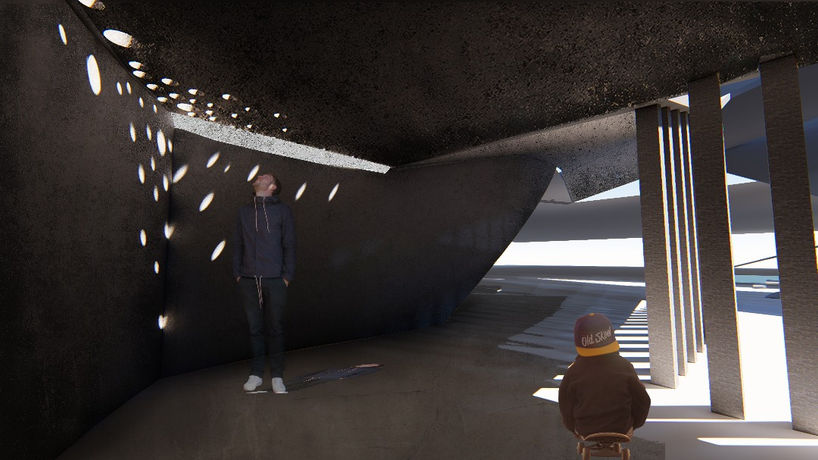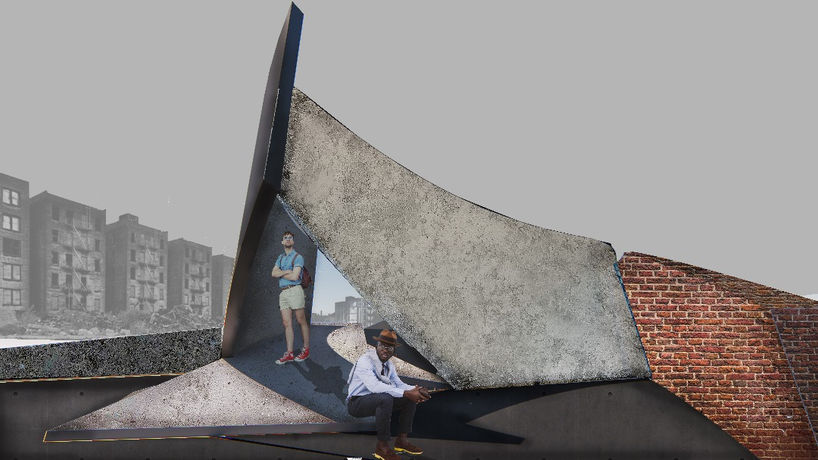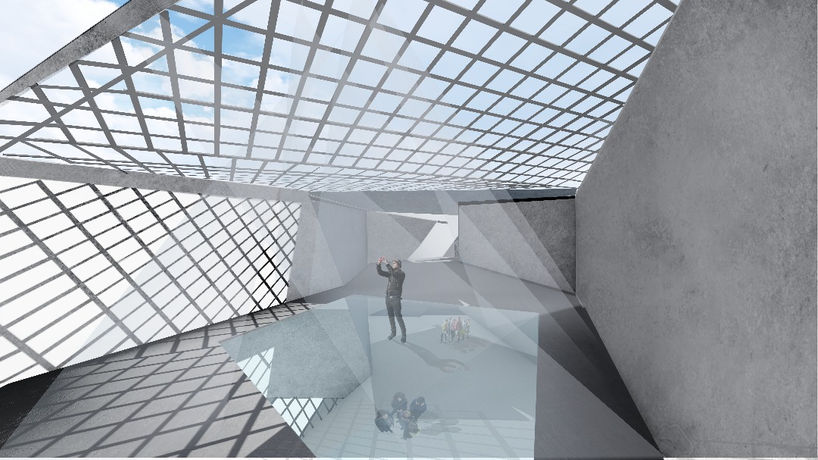Working in groups of 4-5 students,we are to propose 2 schemes for a Memorial themed ‘journey for the 5 senses’. We are required to design the Memorials in the form of semi-open architecture by using two contrasting spatial types of our choice. There is no specific site for this design work. We are to focus on two decades of 2000s and 2010s to show the contrast and design a memorial for each decade.
Precedents Studies


2000s: Hip Hub
The 2000s is a huge milestone for humanity, the turn of a millenium. In the era of uncharted territory of the Internet, for some, hope and opportunities arise. The same goes for the journey of Hip-Hop where it was the rallying flag of the discriminated, poor and the marginalised and it was at the peak of its popularity in the 2000s. Boundaries were blurred, voices are heard even louder by minorities. It was their moment.
FORM
Loud and Expressive - The 2000s is where people began to have a platform to get their voice heard in the era of globalisation. African-Americans, the Latinos and other minorities used Hip-Hop to criticize, complain and even boast their lifestyle
Design Elements - Free flowing walls like the rhythmic lyrics, unrestricted, bold and powerful having their lifestyle being the survival of the fittest.
Experience - When the visitor walks from the narrow alley, he’s attention was focused on the tall, free flowing walls which he became curious and was attracted to it.
Possible perspective: Coming out from narrow alley into wide area with the memorial at the centre, the Bronx neighbourhood buildings at the back..
Breakthrough - 2000s is also an era of breakthrough, the start of Wikipedia, Facebook, handphones, Google, GPS, video calling just to name a few. However, Hip-Hop is the breakthrough voice of the people. The chance and ticket for them to escape poverty and get recognition.
Design Element - The free-flowing walls emerges from the ground being “groundbreaking”. The walls and ramps extends to below ground, going to another realm.
Powerful - Hip-Hop’s lyrics are straightforward without holding back as a form of social protest. They show the ugly truth without concealment, without shame but with pride. With the rise of the Internet and blurring of boundaries, the truth can no longer be hidden.
2010s: 3DM
Every decade has its own popular genre of music, the 70’s had disco, the 80’s had soft rock. Music is a defining thing when people look back on a decade. For the 2010’s, people would remember EDM as the mainstream genre and the decade where human and technology starts becoming inseparable. EDM is used as the datum with elements of it relating back to different aspects of the decade.
FORM:
Limitless – The 2010’s is a very progressive decade, in terms of both social and technological aspects. Socially, people feel they are no longer constrained by social boundaries. There is higher freedom of speech which gives people more power. With the help of technological advancement, the reaches of a single person’s voice is really far.
Design Element: Slanted walls creates a dynamic form and gives off a sense of movement. These walls are angled in way that as users moves along the building façade, they will not see what’s ahead immediately, feeling a sense of mystery and the spaces seem like there is no end. They are forced to move among the angles made by the walls to see what is in view ahead.
Possible Perspective: People moving along the façade
Homogenous – Globalization reaches a peak in the 2010’s. The world is coming together. People are gradually becoming more similar in style, thinking and order as they adopt a similar global culture.
Design Element: A large whole, seamless form to signify the new world order. Following the concept of 3 – Angles, Materials, Spaces, for angles they are arranged at a series of 3 angles. 3 Materials are used to create a united, smooth and coherent exterior and interior. 3 categories of spaces are experienced as well – they are the openings, followed by the paths, the finally the atrium. These 3 spaces combine to create an experience of entertainment that conjures curiosity in the users.
3 – Angles, Materials, Spaces
Possible diagrams: Display floor plan of building. Insert lines for angles, colour code (increase intensity of one colour following the hierarchy of the 3 spaces (from openings, to paths then lastly to the atrium)

















