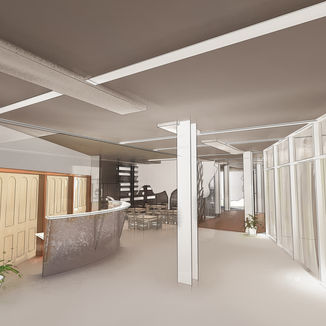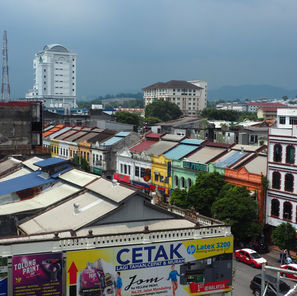
KAJANG
ART CENTRE (KAC)
Project 1 calls for a design of an art center in the urban context of Kajang, where historical value stays but in a displaced city. This assignment aims to firstly introduce students to the basics in urban design and its relation to architecture, and secondly, studying and determining the programmatic function, societal role and spatial layout of an Art Centre and architectural responses for urban blocks.
Project 1: Site Analysis Presentation
The proposed art centre will be on two different sites located on sites in the urban context of displaced city of Kajang, Selangor, Malaysia
Chosen site: Site A, Jalan Tukang, Kajang
Usage :ART CENTER FOR THE PEOPLE OF KAJANG
Building Height :3 - 5 Storeys in cluster arrangement.
Approx. Floor Area :Approximately 1200 sqm (not including outdoor spaces)



Project 2B: Concept Development (Interim)
The objectives for this assignment are as follows:
1. To take into consideration key aspects of urban design and context in relation to architecture
2. To develop an awareness and basic compliance to Design Codes and Statutory Requirements
3. To emphasize the importance of elevational context and composition in developing architectural design
4. To implement and explore the conceptual, schematic and design development phases in an architectural design project
5. To have an overview of the formation of cities and introduce basic concepts of urban design in relation to architectural design
6. To introduce and implement basic methodologies of urban studies
7. To investigate the role of multi user typologies in traditional and contemporary urban societies
8. To examine various examples and architectural responses for urban blocks






Project 2C: Final Presentation and Review
thawing the periphery
Understanding Kajang as fragments but seen as a total
Purpose of design of an Art Centre
To blend, melt and desolidify the barriers by providing a comfortable space for community to stay, gather and transit,
To create a filter and a buffer zone from the fragments
The intention is to help people to transit from, to and inside the building. Translucent and transparency does not have a clear division of inside and the outside


































